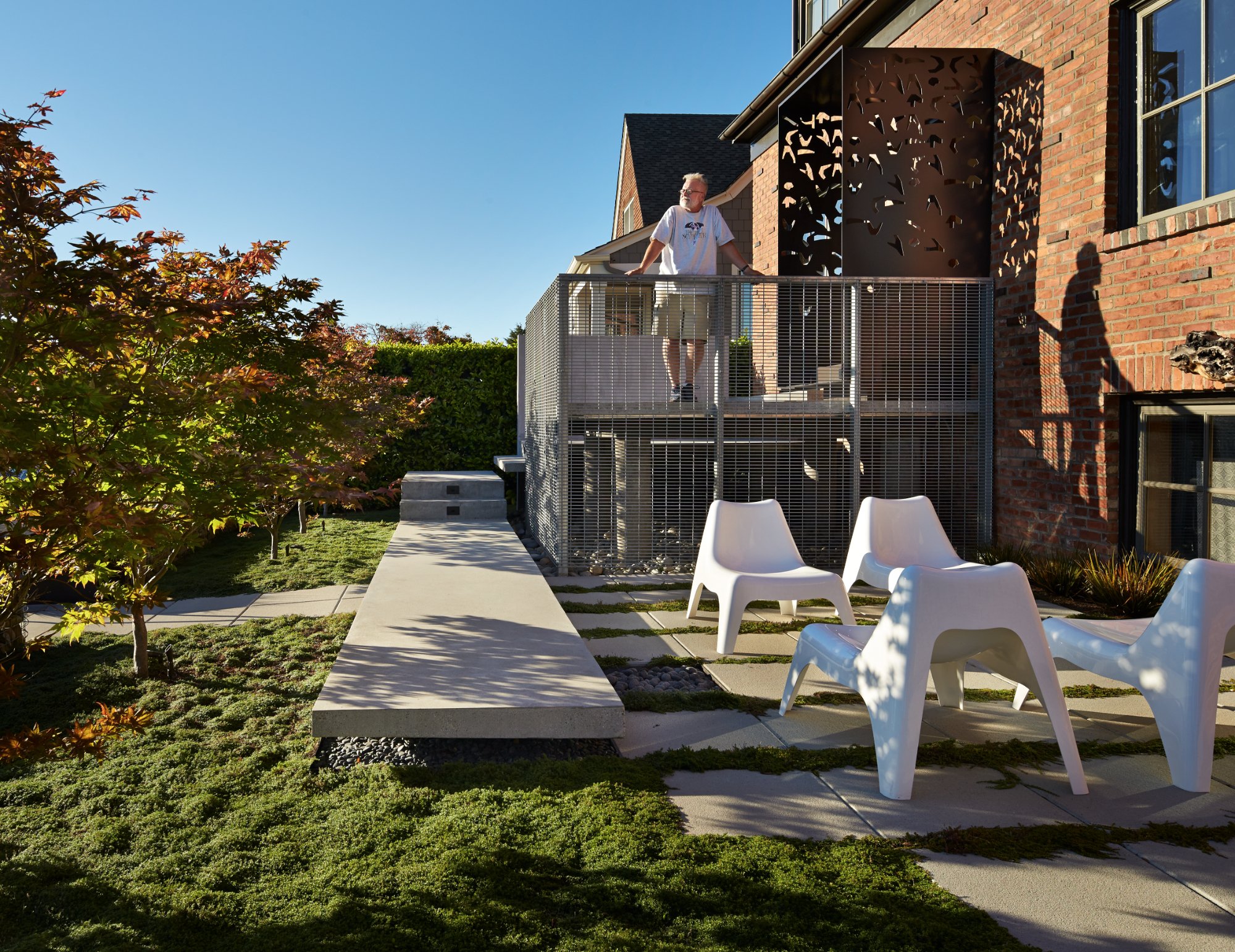
Magnolia Terrace

An ongoing modern transformation of a classic brick tudor-style house in Seattle’s Magnolia neighborhood, the design dramatically improves the interior experience and landscape architecture in a cohesive manner.









Seattle, WA
This modern remodel of a traditional Tudor-style building results in a notable expansion of natural light and a dramatic transformation of the quality of the interior spaces. The floor plan was reconfigured to create more openness between rooms, and exterior walls were punctured to visually expand the interior to the gardens, porch, and views of Puget Sound. The intimacy of the original rooms was preserved by the addition of several blackened steel and glass walls. Built-in cabinetry of ribbon stripe Sapeli and birds-eye maple create geometric patterns of functional storage, inspired by the painter Mondrian. A cooking island, suspended above the quartzite floor on a blackened steel frame and capped with fossilized French limestone, marks the center of the kitchen.
Photography by Ben Benschneider
Phase 3 Built by SBI Construction
FEATURED IN:
Better Homes and Gardens
Dream Kitchen
Pacific Northwest
