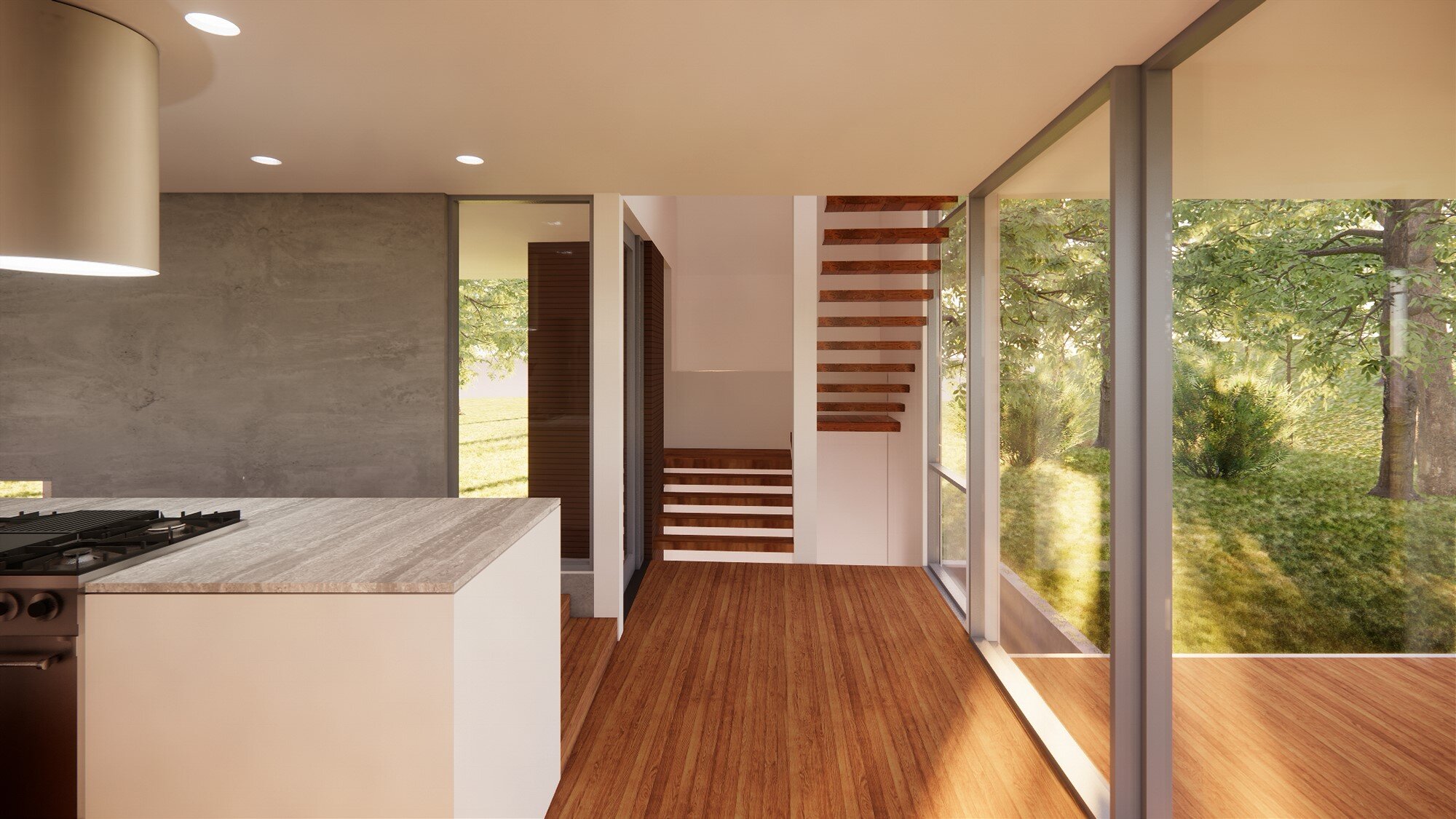
North Beach Residence

Lively geometry defines the plan of this North Seattle house, resulting in an architecture of overlapping forms and spaces oriented to views of Puget Sound beyond.







Seattle, WA
The North Beach Residence is set on an oversized urban lot with channeled views of Puget Sound to the north-west. The house is approached through a private courtyard. The main level great room floats above the site, orients toward the view, and is surrounded by a covered porch. Floor to ceiling glass opens to the view, and woven wire mesh wraps the porch. A family room, kitchen and rear deck orient toward the south-facing garden. The upper level bedrooms cantilever over the deck, providing shelter and shade below. A monumental stair cuts into the earth and terraces downward to offer daylight to the lower level rooms. Predominant materials include concrete, cement board, plantation-grade wood, and woven wire mesh.
